
Growing up, I always wondered why anyone would build such a big, nice house within spitting distance of the railroad track. I lived a couple of miles from the track, and knew it would have to be brutal.
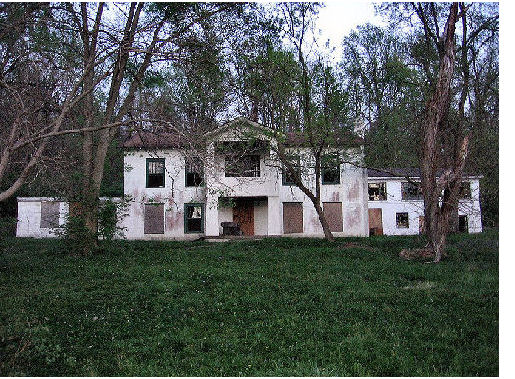
It was apparent that the house sat on acreage. So they didn't have to put it there. Why would someone do that? And why did the owner just walk away?
Checking the internet showed several other people had questions too. I've listed those links on the right.
But everyone seemed focused on Dr. Hicks. Wayward Wanderlust mentions Marvin & Mary Cunningham, but doesn't make the connection. And all of these sites refer to the address as 8601 Dixie Highway. I suppose that's because the plywood covering the windows is painted with '8601' in large orange numbers.
But other than those websites, I could find nothing at all about that address on Dixie Highway, or 18th Street. Not even at the PVA. How can that be? Owners may come and go, but property doesn't move. And the government will get their money. So what if that wasn't the actual address?
This property's actual address is 9101 Dixie Highway. It is 40+/- acres, deeded to John H. Hicks, Jr. in a Revocable Trust. It's assessed value is $470,500.00.
The newer house on the hill sits on 1.5 acres more or less. The house is huge, brick, and has had a large pool added in the last 6 or 8 years. So I believe this property is being rehabbed. The property has a different parcel number, and is apparently deeded to a trust naming John Hicks & Anna Mae Hicks. That address is 9310 Dawn Wind Road, and it's assessed value is $194,040.00.
There are apparently a couple of contracts for deed in place that involve Rocky & Myles Stevenson for the two small commercial lots on the corner, and one with Myles and Kirstie Stevenson for what appears to be the newer house on the hill, and the 40 acres below it. I wish them well. They have their work cut out for them.
I am more interested in the stories the old house has to tell, than speculating on its future. The 1858 Bergmann map shows the property is owned by B.F.Magruder and T. Magruder. They each had homeplaces, and B.F. Magruder's house is our "Hicks House". You can see that between them (and their siblings), 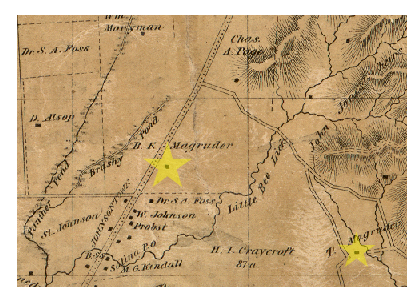 they owned several hundred acres.
they owned several hundred acres.
[You can also see how Pages Lane got its name. In 1858, Charles A. Page owned what the Magruders didn't.]
The Early History of Valley Station, Kentucky printed by The Valley Woman's Club in 1959, refers to the property as The Lewis-Adams House, and said it was known to be built prior to 1871. It says the property was sold by T.W. Magruder and his wife Sallie, and B. F. Magruder and his wife Agnes, to William Adams in 1878. The book also makes reference to the property being, "located on Dixie Highway where Dr. Hicks now lives." There was even a photo! It was the beginning of an almost obsessive search for the history of this sad old house.
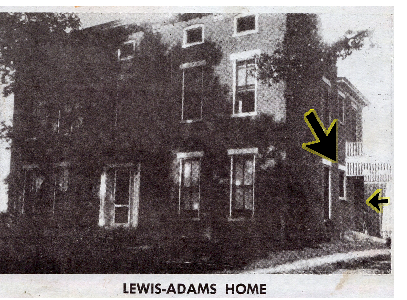
The B. F. Magruder on the Bergmann was Benjamin Franklin Magruder. The T. Magruder was Tilman Wilson Magruder. They were both Enoch Magruder's sons. Enoch Magruder was a Revolutionary War soldier that settled in early Oldham County. The little history book says he received this property as part of his service grant. Enoch died in 1827, apparently leaving this tract to his four children in undivided interest.
Based on its association with The Magruder family, I believe this house may be one of the most significent homes still standing in PRP, and no doubt one of the oldest.
Tilman was apparently in real estate, and not a big fan of paying taxes. In April of 1837, Tilman has several properties at auction for tax debt. Then again in April of 1939, Tilman's one-fourth undivided interest in the 685 acres appears to be headed for the same fate. (See the first clipping on the right)
Tilman must have saved his share of the property from the hammer. That puts him in possession (along with his 3 siblings) in 1839. Which would be perfect timimg for the Greek Revival style of the original home. I believe it was either Tilman or Benjamin Magruder that built the original home. It looks to be based on the house they grew up in (See photo of Enoch Magruder house on right). By 1879, The Atlas of Louisville shows a third Magruder home on the property, facing Pages Lane.
The original floor plan appears to be the iconic I-House. But the frieze-band, or eyebrow windows across the top of the house, the symetrical 2/2 windows, and the front door treatment are Greek Revival. So I would say the original house was built around 1840-1850. I believe it's this original home that is at the core of the Hick's house today,
That would answer my original question of "Why?". They didn't pick the site for this house inspite of, or because of the railroad. They picked the site before the railroad. When this house was built, The Louisville and Nashville Turnpike (today's Dixie Highway) was a plank road with 3 tollgates. And there where stage coaches running past the house. There was no railroad.
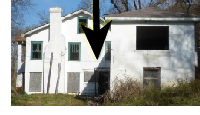
Pay close attention to that odd little square window, and the door beside it, in the photo above from The History Of Valley Station. The Editor, Mary Yann Stapp, thanks Mrs. Marvin Cunningham (Mary Adams) for her help. So I'm sure this photo, and the information are correct. Now take a look at the photo on the right, of the house today. That little window began my obsession.
The little history book also introduced me to William Preston Adams. He's the wealthy gentleman that purchased the property in 1878. After the purchase, he owned so much of the property at Pages and Dixie that the hill behind the house was referred to as Mount Adams by the people in the neighborhood.
Mr. Adams was married three times, and had 5 children (4 that survived him). He apparently changed his middle name from "Rowen" to "Preston" early in his life, for some reason unknown. Things become even more confusing when I find the Magruder and Adams families living as neighbors in both Oldham, and Jefferson Counties.
William Adams, Jr. was a very successful road contractor that built Southern Parkway, and all the roads in Iroquois Park, roadbeds for the Interurban, and other large projects in Jefferson County. So successful that his heirs formed a corporation to handle his estate.
William Adams died May 24, 1915, and Emma C (his wife) got the house. The children all inherited large tracts of land.. When Mary Adams married Marvin Boyt Cunningham on June 24, 1917, the couple apparently moved in with her Mother. Mary inherited the house when her Mother Emma passes away in early 1922.
I have no idea why Marvin and Mary sold the farm in 1932, because they stayed in Valley Station. [It had nothing to do with Marvin's job with L & N, because that wasn't an L & N track. L & N bought the track briefly from The C & O SW, the Feds sued because of monopoly, and forced them to divest in 1896.]
But Mary began selling off tracts in 1930. By 1933 she had sold 7 tracts of land, which included most of the frontage on Pages Lane, before selling the house, and remaining 114 acres. [I found this interesting, because John Hicks, Jr. did essentially the same thing after inheriting the property from his father.]
Maybe it had something to do with the worst tornado in US history. On March 18, 1925, an offshoot of The Tristate Tornado crossed The Ohio. The raging wind rolled up Greenwood Road, dropping a huge tree on the Waller home, ripping up trees, and demolishing multiple homes all the way to Dixie. As it passed over the Beahl House, little 8 year old Dorothy Louise Beahl was blown 75 yards, and her mother Emma was sent to the hospital.
When the demon reached Dixie, it bounced off the hills and zigzagged north. It destroyed Kerrick Elementary, and seriously injured Principal Alice Waller. It continued north killing 3 people, before turning southeast into Iroquois Park, taking down over 50 trees.
Maybe that tornado destroyed the roof of this house. If that were true, it would have likely blown the windows at the same time. That would explain what happened to those third story eyebrow windows. And, it would explain the change from those symmetrical 2/2 windows, to the 4/1 windows all over the house today. But all of that is just my speculation.
Maybe the R.E. Developent Company guys were just some of the first House Flippers. Maybe they thought the Greek Revival style was too outdated and severe. Colonial Revival was popular in 1930. So they reconfigured the roof, added the portico and wings, and did the stucko. The portico style is almost craftsman, the way the columns flare at the base. But the concrete block wings, covered in stucko give the house that early modern-look. So I give-up. I'm calling it federal-plantation-style, central hall, early-modern, colonial-craftsman.
Or, maybe it was Dr. Hicks that added the wings for his practice. Whatever happened, we know from his obit that Dr. John Hicks, Sr. owned, lived, and practiced medicine there until his death in November of 1960. The websites I have listed in the box in the above right have loads more information.
John Hicks, Jr. began selling the tracts that would later become Timothy Hills to Lynnco Development Nov. 1, 1963. Hicks sold two more tracts in 1964, two in 1965, and the last in 1967. Lynnco was the development company owned by T.E.Lynn, that developed the subdivision.
I'm not sure how the 8601 address fits into the story. But I have been told that there were two other houses on this property years ago. One was a two story frame that sat closer to the intersection of Pages & Dixie. Maybe 8601 was the address of that house, and John Hicks Jr. was living there at the time of his Father's death. It's also possible that the large, brick home at the top of the hill was already built, and that was the new house's original address. During those years, access and egress to the new house would have been the gravel drive off Dixie that winds up the hill beside the old house. 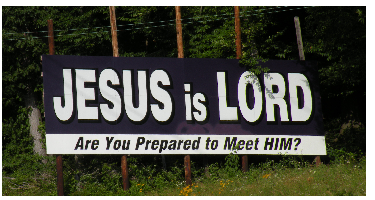 The address would have changed when Timothy Hills was developed, and Hicks began using Dawn Wind Road as his primary access. It was this house that was the location of the large Cross that was lit in the evenings, for all driving on The Dixie to see. I miss that cross.
The address would have changed when Timothy Hills was developed, and Hicks began using Dawn Wind Road as his primary access. It was this house that was the location of the large Cross that was lit in the evenings, for all driving on The Dixie to see. I miss that cross.
Here's something I found while researching that was too funny not to share. Do you remember I mentioned the 3rd Magruder home in the 1879 Louisville Atlas? Well, that house sat on Pages Lane. And it had apparently been vacant for several years when Lynnco razed it to make way for the entrance to Timothy Hills. The March 22, 1964 issue of the Courier Journal reported that the workers found evidence of area history that I would LOVE to know more about.
Sadly, as I wound down my research, I realized the old house had one more story to tell.
So Folks, this is where I leave you. There's nothing more I can tell you that can't be better told by the people who know. There are several comments written by Hicks relatives on the sites listed above right. They will give you more insight into the family behind the JESUS is LORD billboard, and the Doctor that looked like Santa Claus, and brought over 5,000 little souls into the world.
|
There's also a great discussion on the "I Am Dixie Highway" facebook page. Several folks posting have an intimate knowledge of the property. Just do a search for "Hicks House" Another facebook page has a bunch of great photos. But it refers to the property as the MILES House.
Dave McCauley There's also a Flickr page by Stephanie Clark with more great photos.
|
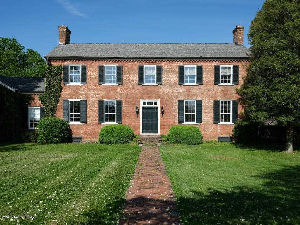
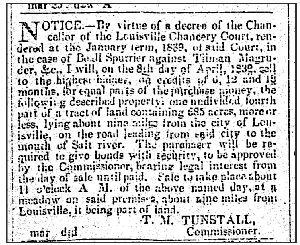

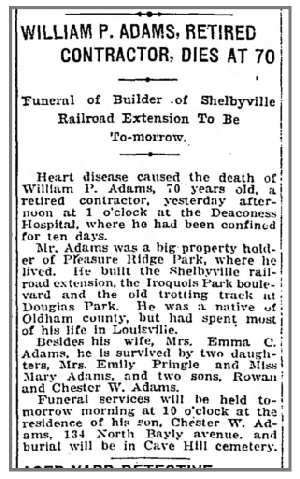
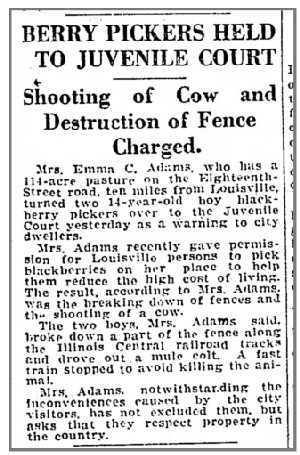

|
Editor's Note:
I've received a few emails about saving this historic old house. I hope you will forgive me. But, I don't believe there is enough historical integrity left in the core of this old house to make it a candidate for any sort of restoration. Not only has the original home undergone multiple remodels, but now it sits far too close to an active railroad track to make restoration viable. Plus, access is a nightmare. Please don't think I don't care. I just prefer to pick my battles. There are still a few properties left in our area that I would be willing to lay in front of a dozer for. Currently, my obsession is Lewiston Place. However, if this sad old house calls to you, you're in luck! You can get it as a "twofer". You get this old house, the house on the hill mentioned above, and 41+ acres for $850,000. The big, brick house on the hill looks like it has been completely redone. It really is stunning. The kitchen would make someone like me want to cook. Listing on SchulerBauer.com |